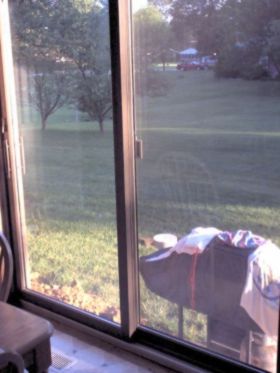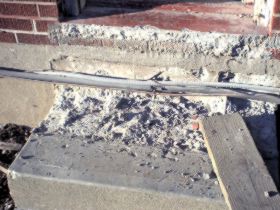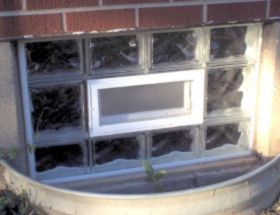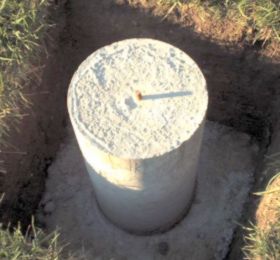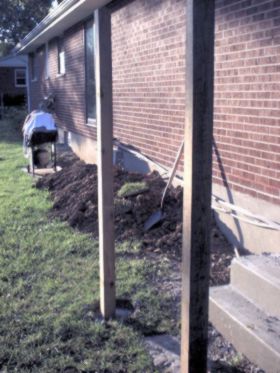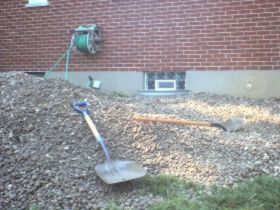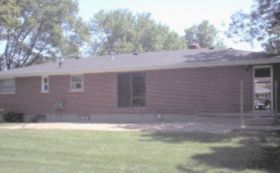| First thing's first. How do you get outside to a new
deck from inside a house that never had a deck? You add a sliding
door, of course.
Jen's uncle Terry Ertel cut a hole in the house for installation of this door. Below you can see two pictures of what this wall looked like before the sliding door was installed. |
|
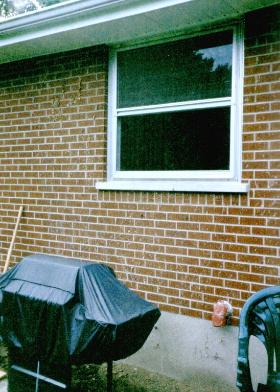 |
 To the left is a picture of the wall from the outside of the house before the sliding door was installed. Above, the same area from within the house. Notice the hole under the window showing the demolition had begun. |
|
|
The air conditioner compressor was located where the deck was to be built, so a new one was installed at the side of the house. |
| Unfortunately, the new air conditioning lines would not fit under the deck, as they ran across the top of the concrete stairs leading to the garage. Therefore, a jackhammer was rented and the top step was removed. |
|
|
|
Also, one of the basement windows was under the proposed deck. It was replaced so that it would not have to be worked on when it was under the deck. Glass blocks were used so that the deck would not be seen from underneath when looking out. |
| Holes were then dug, 2 feet square, 30 inches deep, and concrete piers poured. |
|
|
|
Posts for the secondary deck were then set in concrete. This deck will serve the garage entrance door. |
|
A 7-ton load of gravel was delivered to be spread under the deck. |
|
|
|
Molly did her best to help the effort. |
| Shown here is the area where the deck will be constructed after the gravel was spread. |
|
