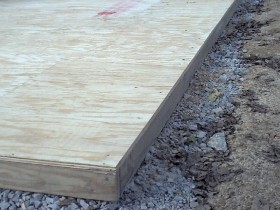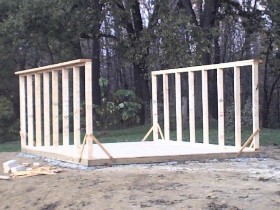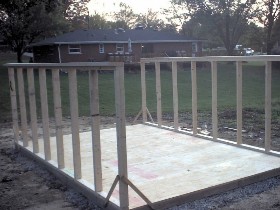| On top of the gravel bed, a frame of 4x4's was built. On this was attached the floor of 3/4-inch tongue-and-groove plywood. |
|
|
|
The two side walls were then built and nailed into place. A wider ledge was attached to the top of each wall to accommodate the roof trusses. |
| This picture of the project shows the location of the shed in relation to the house. |
|


