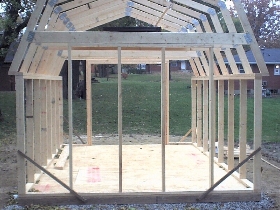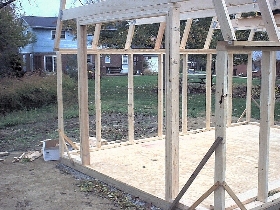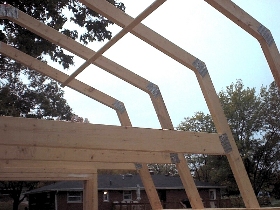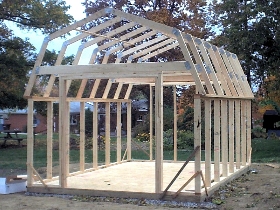| Front and back walls were constructed and nailed into place. The pictures at the right show the front and back walls after completion. The front wall contained a large opening for the entrance to the shed. |
|
|
|
Roof trusses were then nailed into place on top of the side wall ledges. The first three trusses from each end contained cross-beams to allow for a loft at each end of the shed. |
| This picture shows the shed after completion of all of the framing work. |
|



