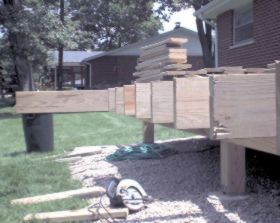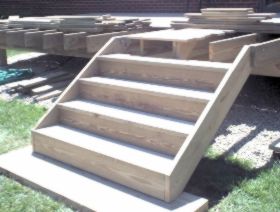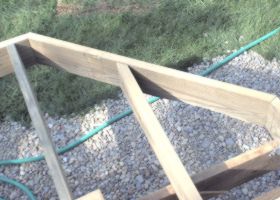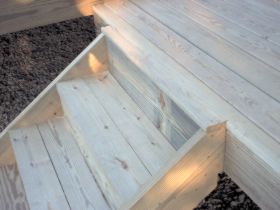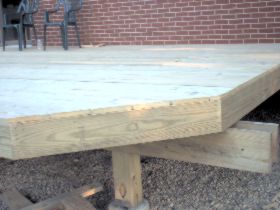|
|
An estimated measurement was taken for the remaining decking boards, and the joists were cut accordingly. |
|
Scott then set to work on the annoying task of figuring out how the main stair stringers were to be built. |
|
|
|
The main stairs, after Scott figured it out. |
|
A facing board was then installed on the ends of the exposed joists. The joists were cut at 45-degree angles at each end of the deck, as shown here. |
|
|
|
The secondary stairs were then finished. The
stringers were trimmed to fit against the deck within the space of 1
decking board, and it was trimmed on either side of the staircase.
|
|
Finally, the final decking boards were installed and trimmed. |
|
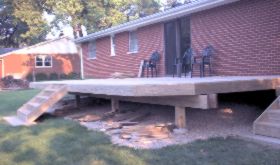 |
The whole deck after the decking boards were installed and trimmed. |
